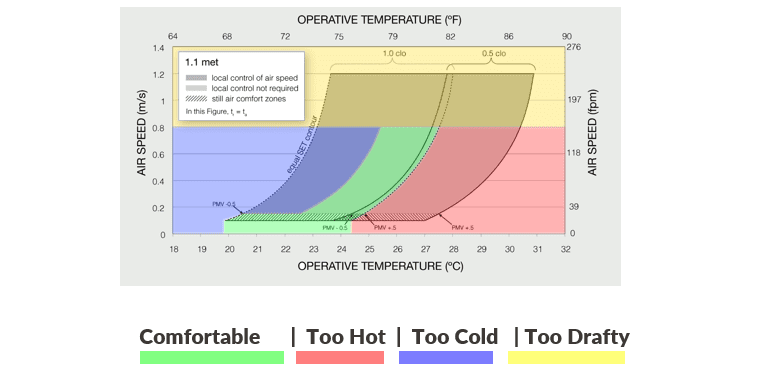As a homeowner looking into replacing your HVAC system, you may have read or heard mention of a “Manual J load calculation,” leaving you wondering what it is and why (or if) it’s important. While it’s not usually something HVAC companies discuss at length with homeowners, this calculation is often conducted before replacing an air conditioner, furnace, or heat pump. A Manual J load calculation helps ensure that you get the right-sized unit for your home, enhancing comfort, efficiency, and system longevity while also helping to keep your energy expenses in check.
What is a Manual J Load calculation? 
A Manual J load calculation is a formula used to determine a home’s precise heating and cooling requirements to ensure optimal HVAC performance. The values determined by the process will help with the equipment selection, making sure the HVAC system is “right-sized.” The heat load calculation determines how much heating is necessary to keep the house warm during the coldest weather, considering factors like insulation levels, window square footage, ceiling height, and building orientation. Similarly, the cooling load calculation assesses the cooling needed to maintain comfort during the hottest days, considering sunlight exposure, occupancy, and internal heat sources such as appliances and lighting.
The calculations incorporate various factors to ensure your system can provide comfortable temperatures throughout your home during any season. The calculation considers that an AC unit should cool your home to 75 degrees in the peak of summer, while a furnace should heat your house to 70 degrees during the winter. These temperature baselines come from the American Society of Heating, Refrigerating, and Air-Conditioning Engineers (ASHRAE) Comfort Zone Chart that researches the temperature conditions, on average, where people feel most comfortable.
Why are calculations important for HVAC system sizing?
An appropriately sized HVAC system operates at its optimal capacity, handling your home’s heating and cooling loads without overworking or underperforming.
If your HVAC system is too small, it will have difficulty keeping up with your home’s heating or cooling needs. You’ll end up with uneven temperatures throughout your house as the system runs non-stop to try and catch up. This constant strain leads to higher energy bills and more frequent breakdowns, shortening the life of your equipment. Plus, a smaller system cannot manage humidity properly, which can translate to uncomfortable air, excess moisture, and potential mold problems.
If your HVAC system is too big, it will cool or heat your home too quickly and then shut off, known as short cycling. It won’t run long enough to handle humidity effectively or keep temperatures steady, leaving some rooms too hot or cold and uncomfortable. The constant start-and-stop action puts a lot of stress on the system, leading to more repairs and a shorter lifespan. You might also experience higher energy bills.
A Manual J load calculation ensures that your HVAC system fits your home just right. The calculation is vital to achieving comfort and energy efficiency as it provides the necessary information to ensure you are purchasing correctly sized units.
What’s the Difference Between a Manual J Load Short Form and Long Form?
Depending on whether your home has an existing HVAC system with ductwork in place or if it’s a new build or remodel requiring new ductwork, we may use a short or long form. A Manual J load short form is a simplified version of the Manual J load calculation. It is typically used for existing homes, requiring primary data, including:
- Measurements of the outside of the home
- The square footage of the windows
- Orientation of windows and doors
- Insulation levels (in walls and attics)
- Climate data (inside and outside temperatures)
We use the short form to assess homes that already have units and ductwork in place. We use a Manual J load long form for new homes or remodels requiring ductwork to ensure an even air distribution throughout the home. It calculates the heat loss and gains throughout each room of the house while considering the details of the short-form calculation.
What Should You Expect During a Calculation?
When an HVAC professional performs a Manual J load calculation, here’s what to expect during the process:
- Detailed Measurements: We start by thoroughly evaluating your home. The evaluation includes measuring the size and layout of each room to determine the total square footage of your home (excluding places that are not typically heated or cooled, such as the garage).
- Inspecting internal and external factors: We also gather information about the home’s construction. These factors may include details about your wall materials, roof type, insulation levels, airtightness, sun exposure, and window placement and size. Other factors, such as local climate conditions, are also considered to accurately predict the home’s heating and cooling demands.
- Evaluating the interior space: We ask about the number of people living in your home and how you use the rooms, taking note of the number of and kind of appliances, lighting fixtures, and fireplaces (factors that contribute to internal heat).
- Calculations: With all the information in hand, we use the Manual J Load guidelines to determine your home’s heating and cooling needs, ensuring that we determine an HVAC system that fits your needs perfectly.
Get the Right-Sized System Every Time with Precision Comfort Systems
Whether they complete a long or short form Manual J load calculation, your HVAC company should take steps to correctly size your new HVAC system components. This detailed process helps save you time and money with fewer repairs down the line, making your investment in a new system well worth it! If you are considering a new heating or cooling unit, contact your hometown HVAC team today for a consultation.
